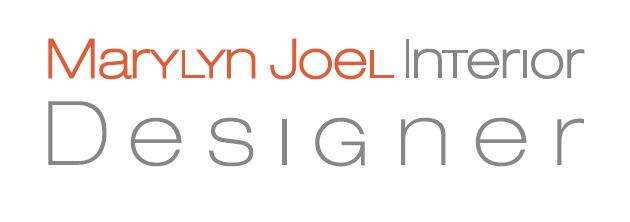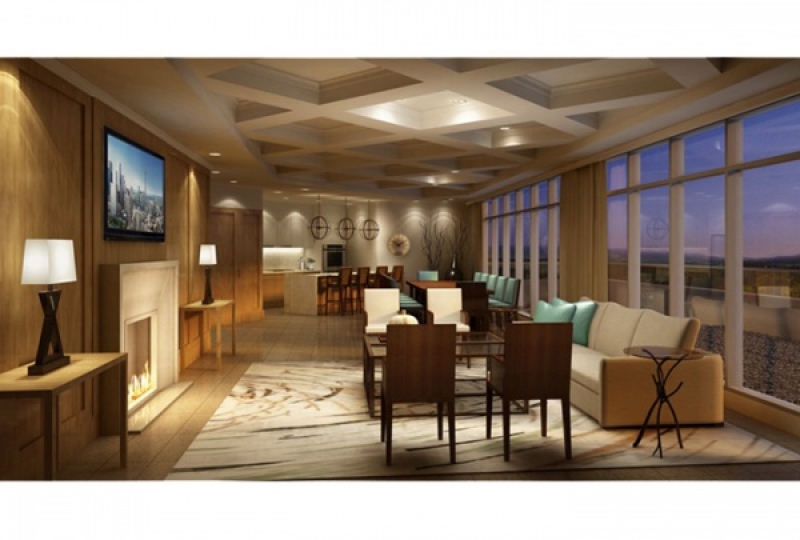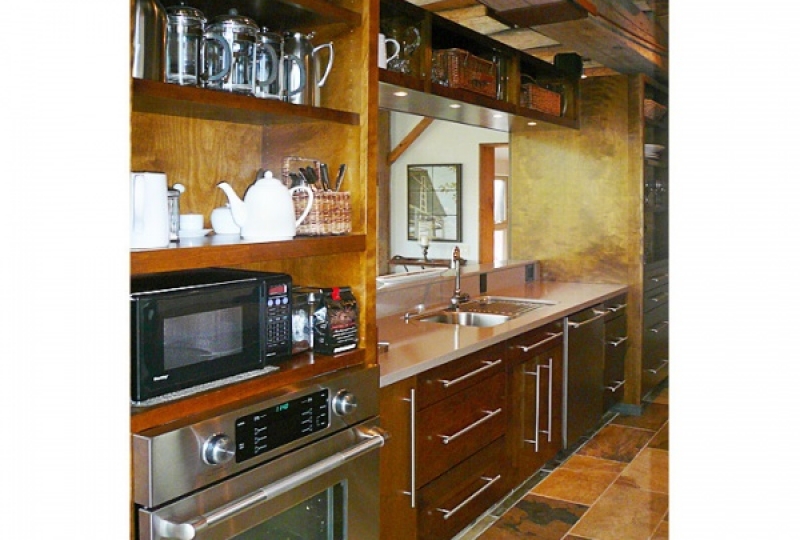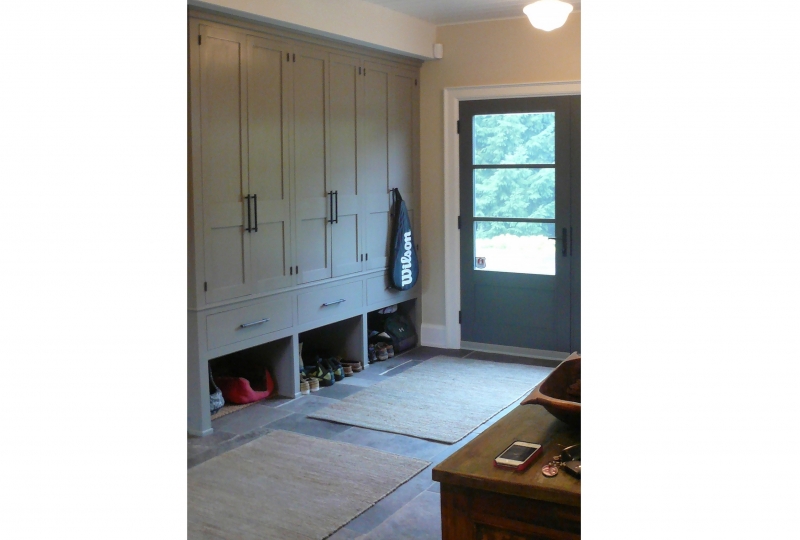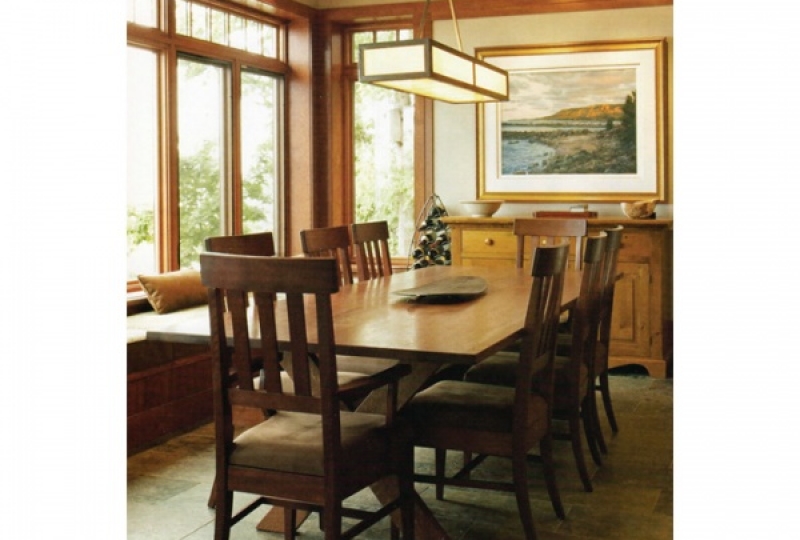Interior designs for custom home renovations include practical design solutions, documenting the architectural treatments for trades to reference and build from, and project management.
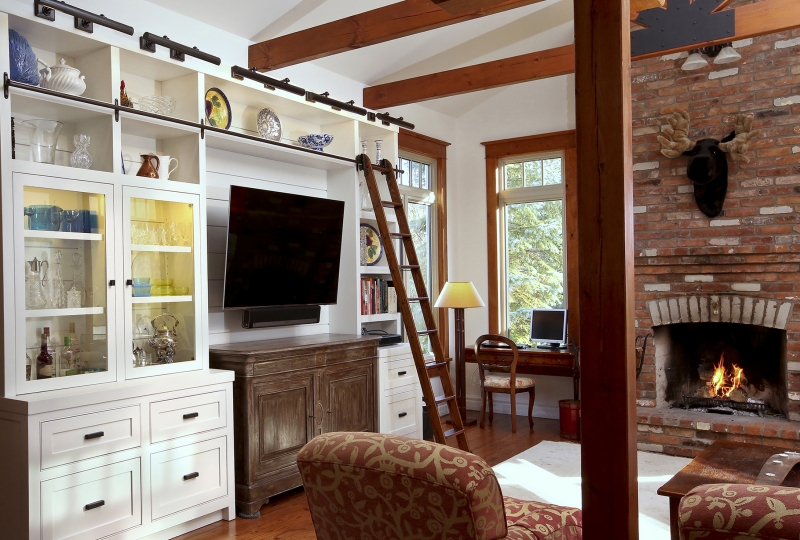
Farm House Wall Unit
Designed to accommodate the TV, buffet, storage and display china. The unit transformed the Family Room.
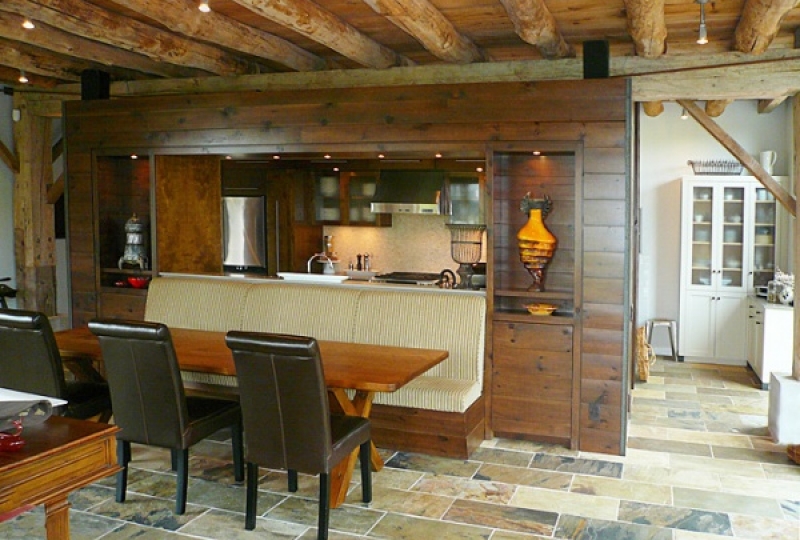
Farm House Addition
Client requested assistance with conceptual and interior design services for their 2,000 sq.ft. two storey addition to the original Creemore farmhouse.
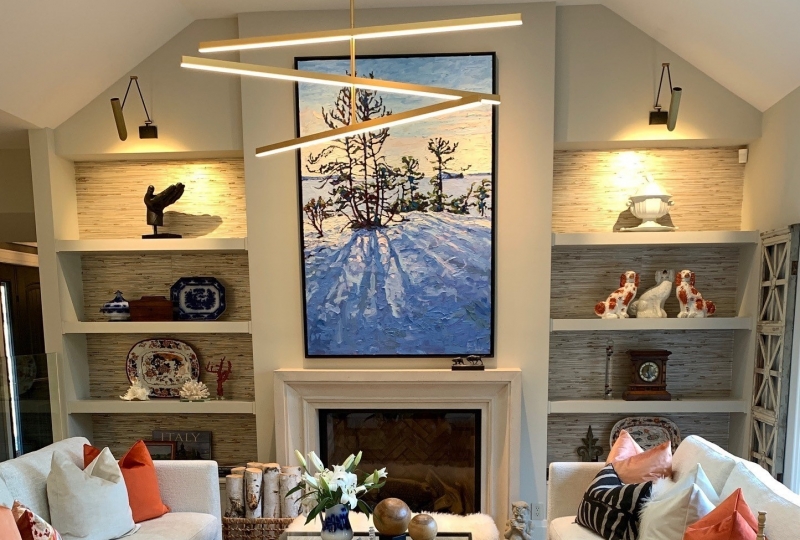
Collingwood Country Estate
Residence received a major overhaul. Provided millwork design from client’s 'Wish List' photograph. Space thoughtfully decorated by client.
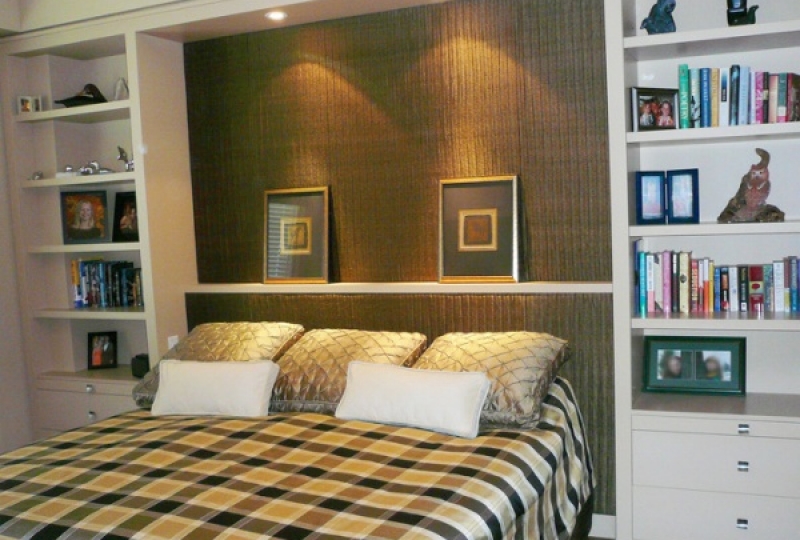
Collingwood Bedroom Downsizing
Client required spacial, conceptual & interior design services in their newly purchased Collingwood townhouse for the master bedroom en suite and walk-in closet.
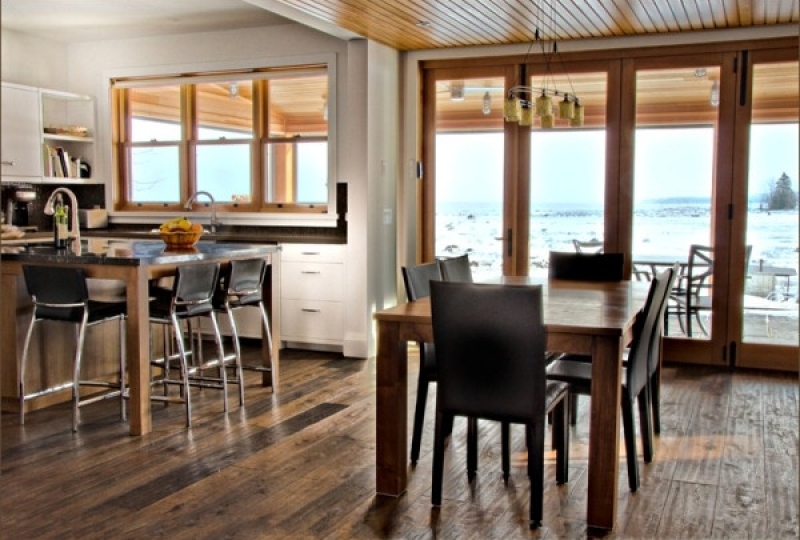
Georgia Bay Weekend Retreat
Provided interior finishes and millwork design for this relaxing lakeside house.
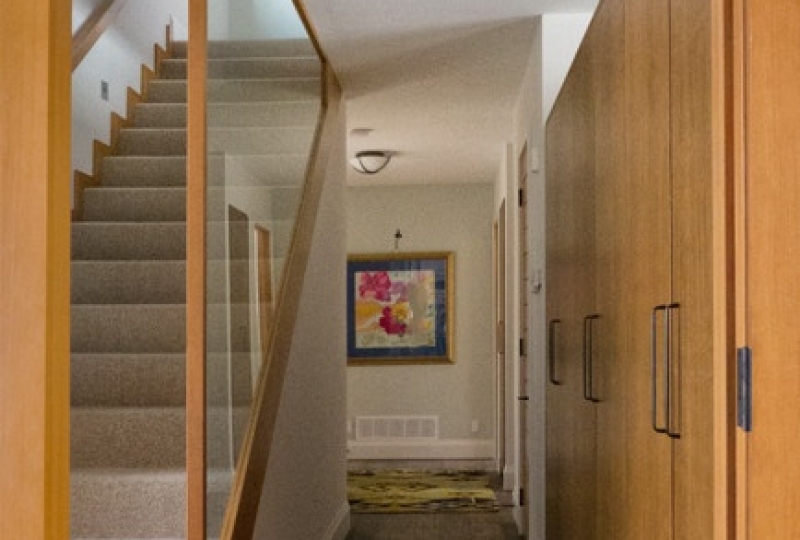
Georgia Bay Weekend Retreat Staircase
Maximized natural lighting in the stairwell along with built in storage.
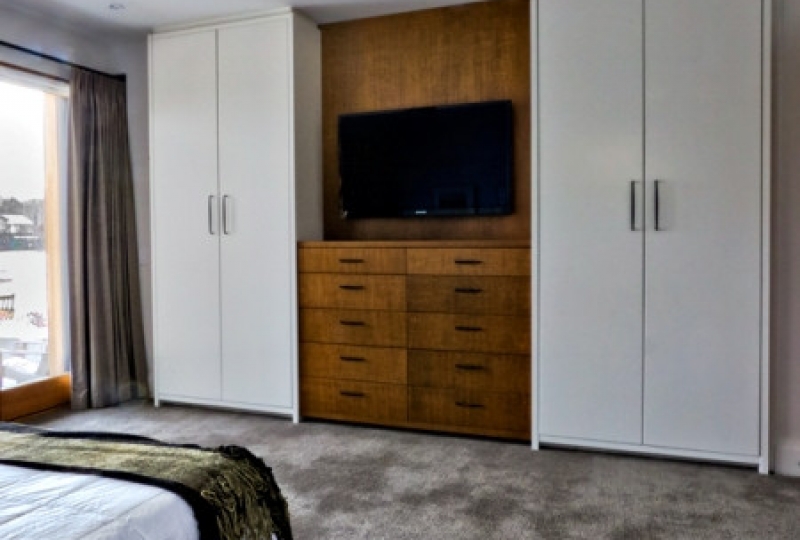
Georgia Bay Weekend Retreat Master Bedroom
Master Bedroom with customized built-in closets for maximum storage.
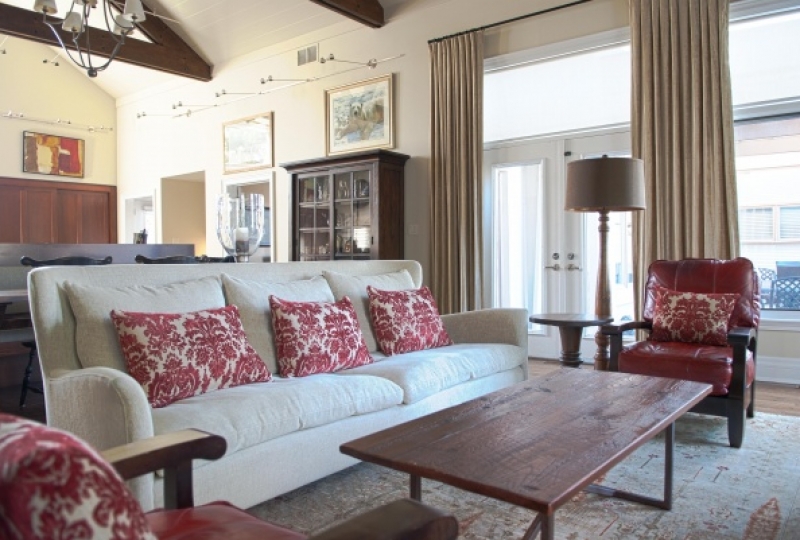
Blue Mountain Residence
Client wished to update her kitchen / great room to a serviceable and inviting place for entertaining. The 590 sq. ft. room has a 16 foot high tray shape ceiling. Lighting issues were addressed.
BENNETT – WALL UNIT Fireplace
Farm House Wall Unit
Designed to accommodate the TV, buffet, storage and display china. The unit transformed the Family Room.
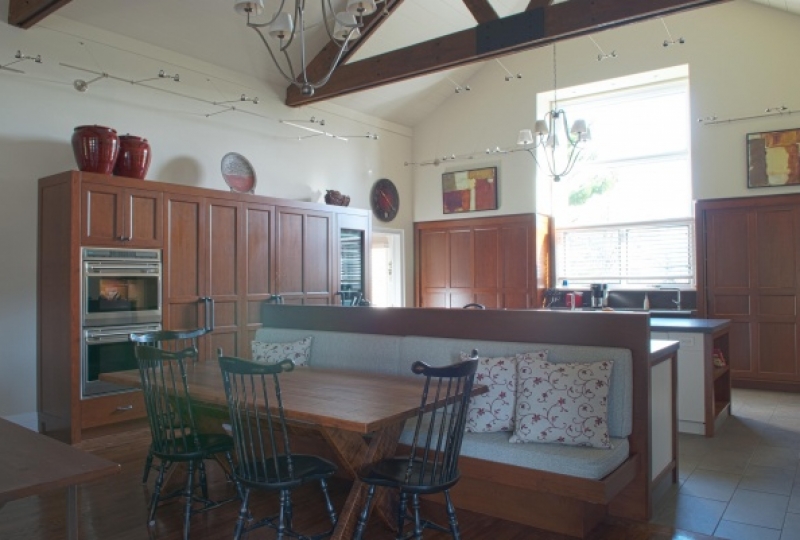
Blue Mountain Residence
Client wished to update her kitchen / great room to a serviceable and inviting place for entertaining. The 590 sq. ft. room has a 16 foot high tray shape ceiling. Lighting issues were addressed.
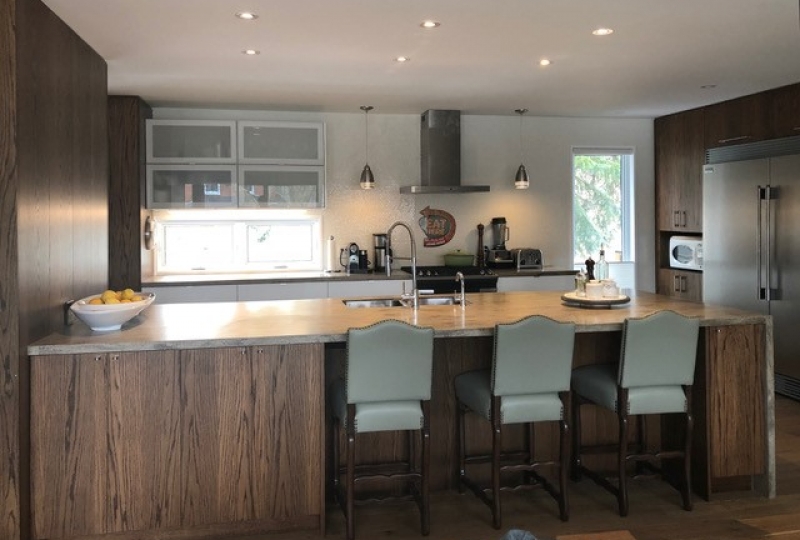
Collingwood Residence
Provided the ‘Main Floor Master Plan’ and finishing solutions for the renovation and update of this 1970’s split level house. Clients acted as general contractors.
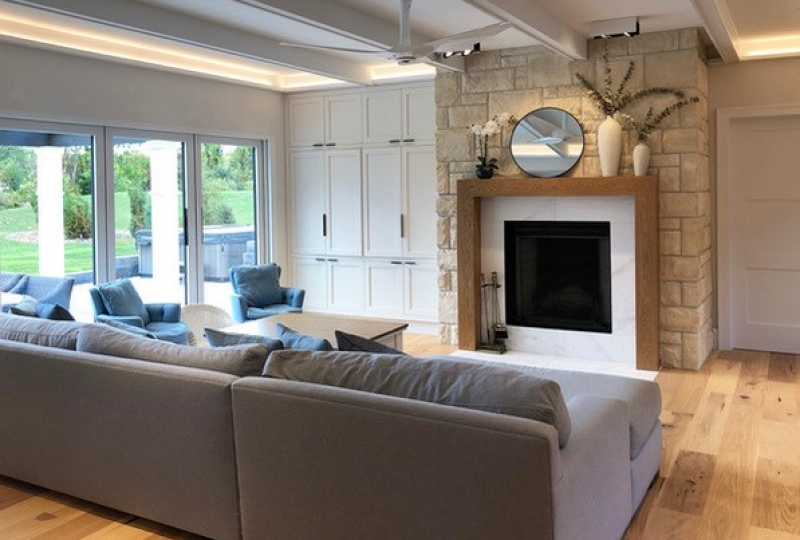
Chalet Conversion
Complete house renovation, more space needed. Removed Livingroom cathedral ceiling to accommodate a Master Bedroom and Ensuite above, updated the fireplace and opened a wall to include 14 ft of Patio Folding Doors.
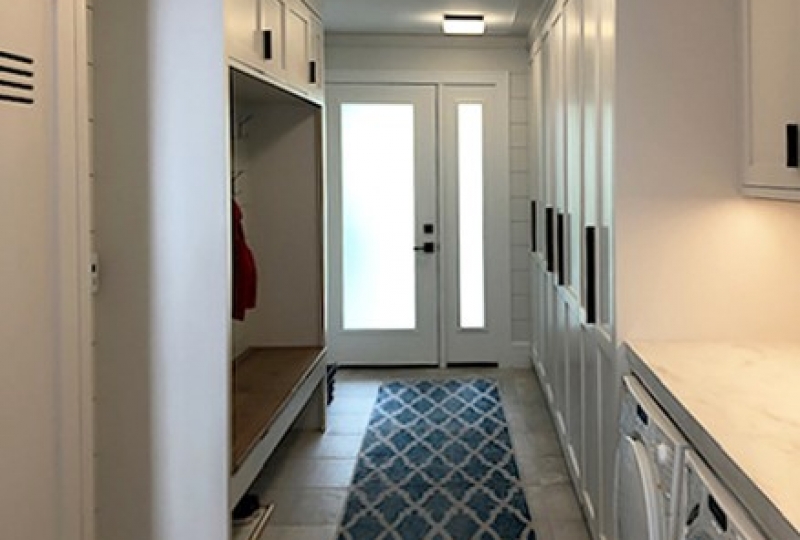
Chalet Conversion
Complete house renovation from chalet living to primary residence. Storage a major problem. This 7.5 ft x 23 ft entrance corridor now accommodates Mudroom, Laundry & Powder Room beautifully.
